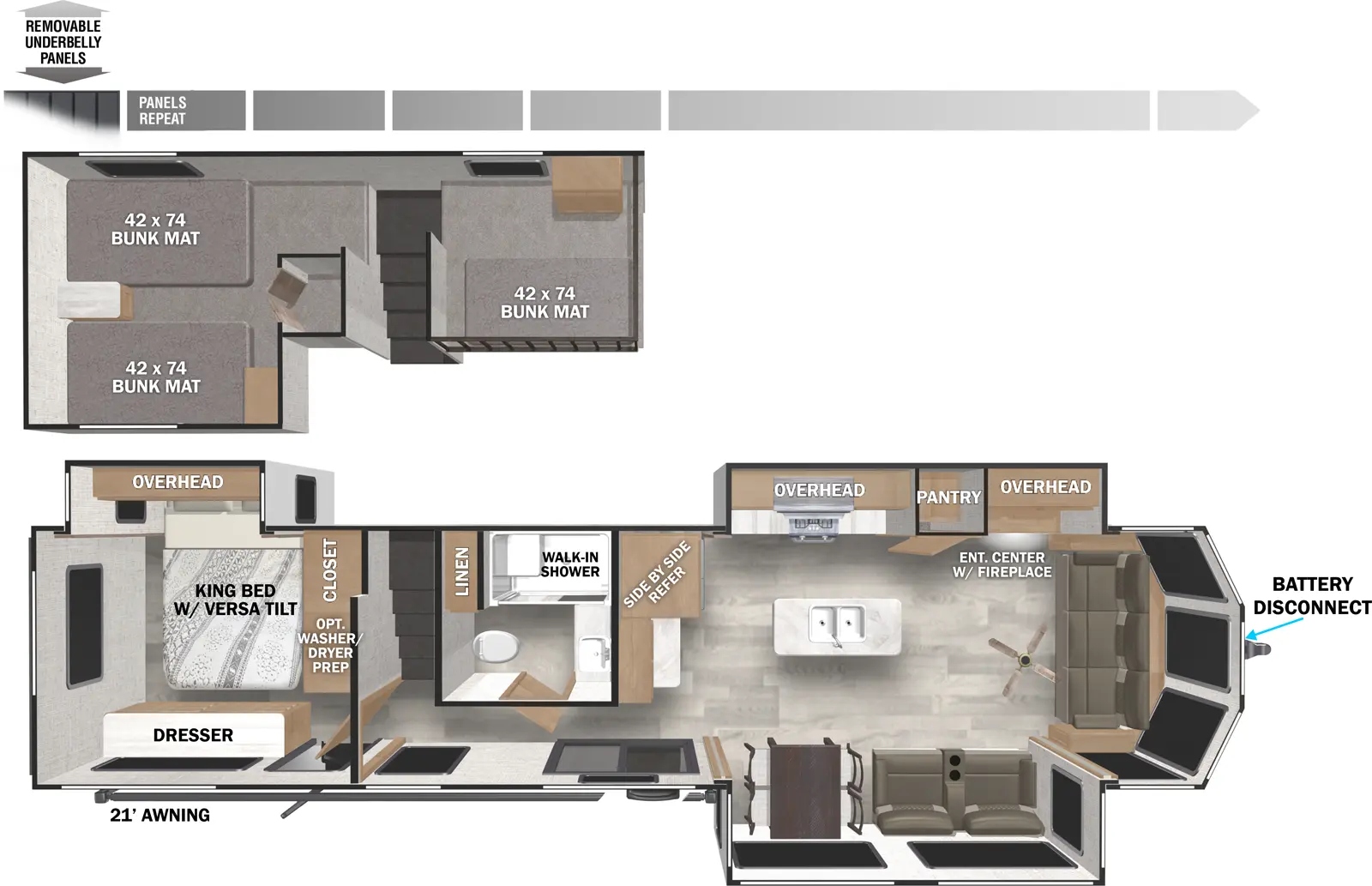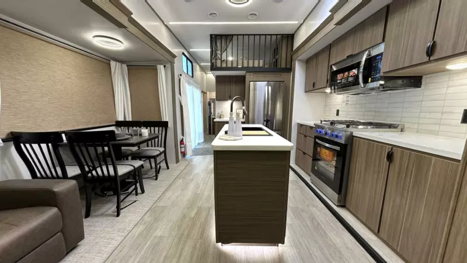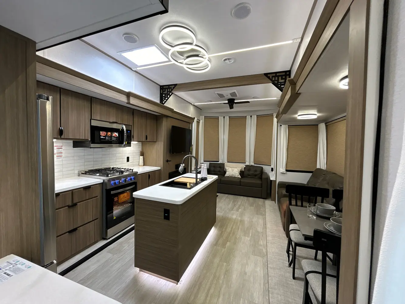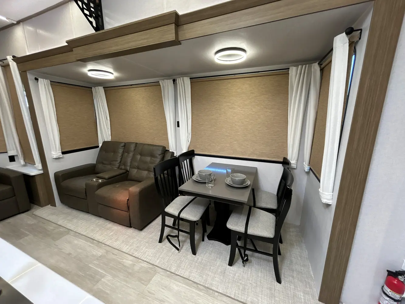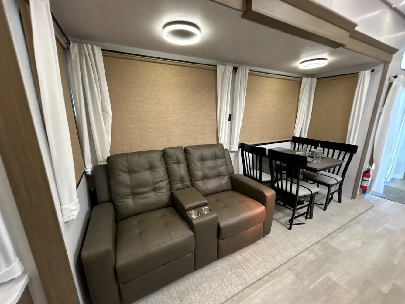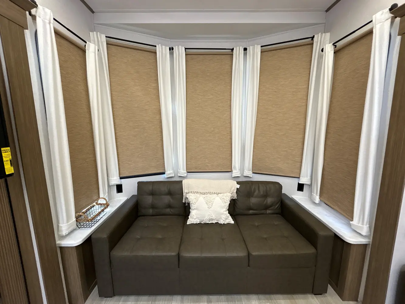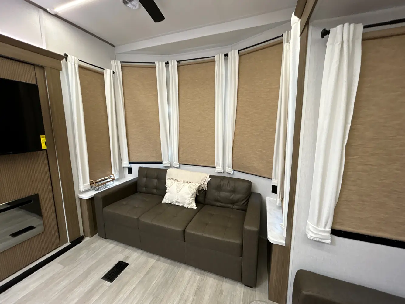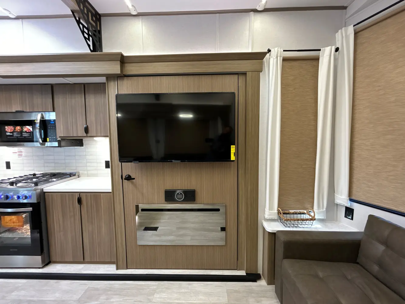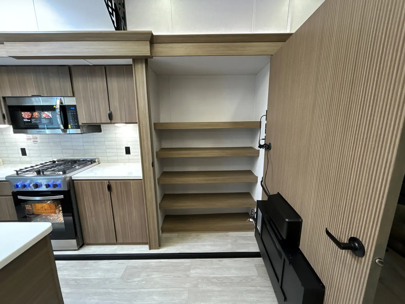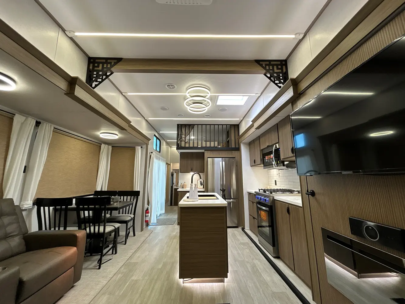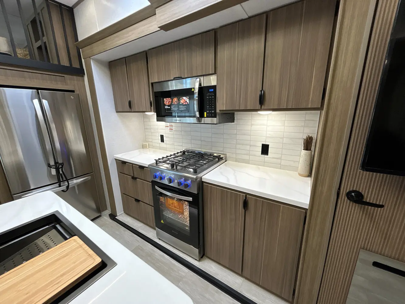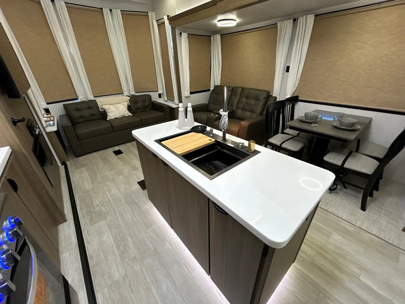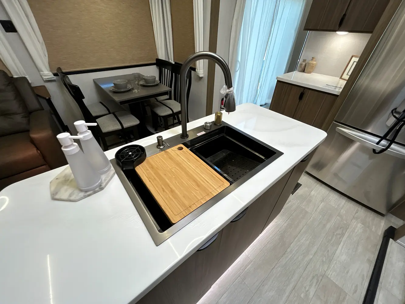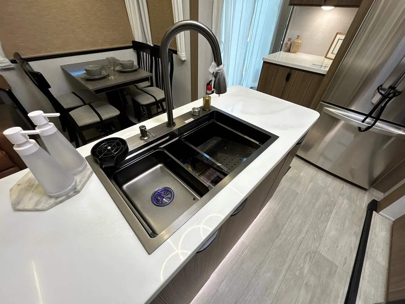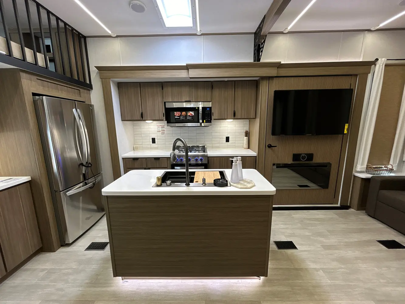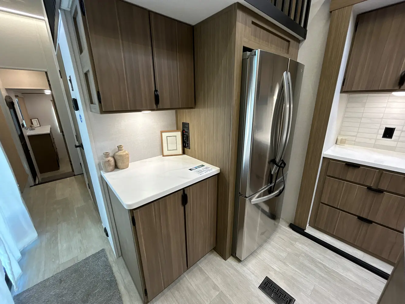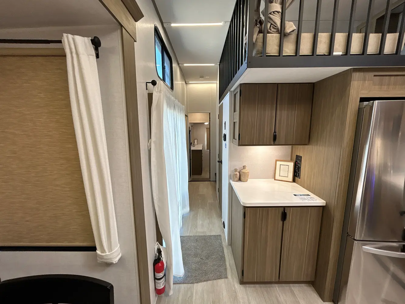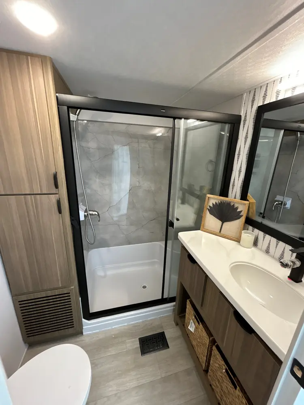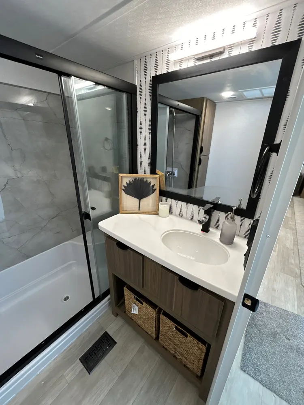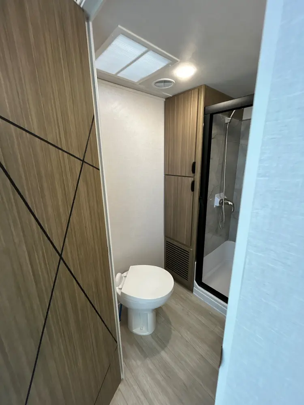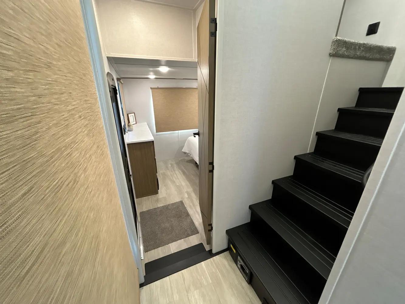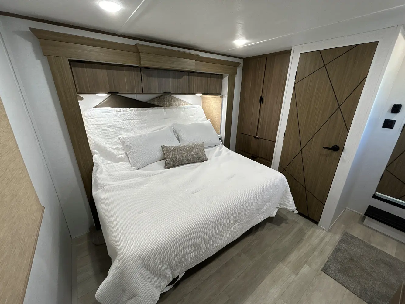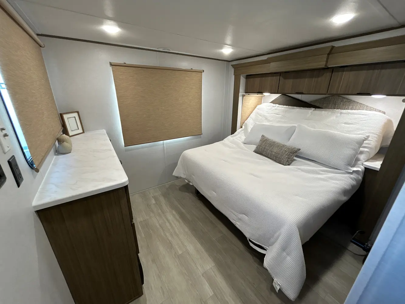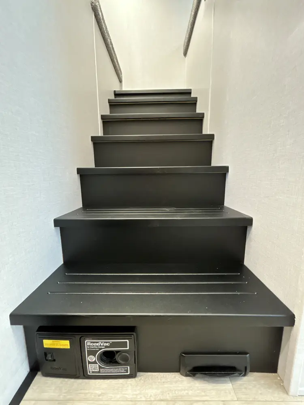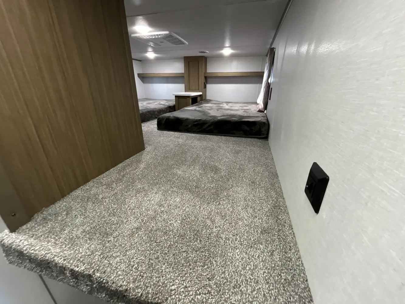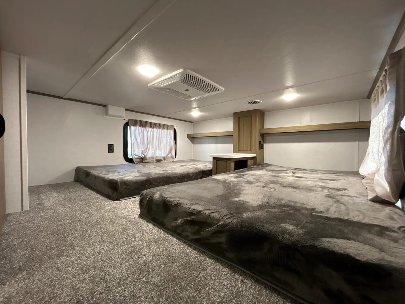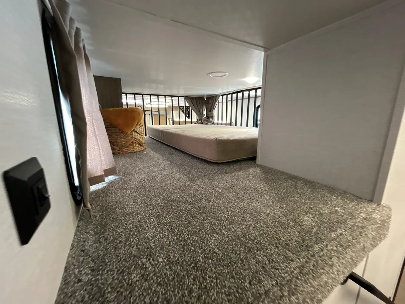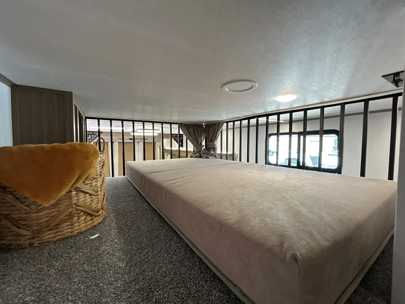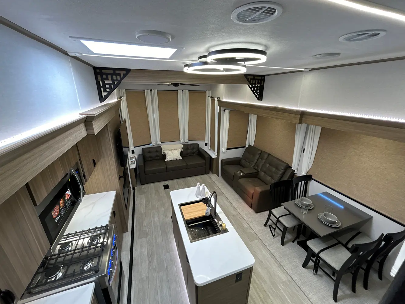The Salem Grand Villa 42FLDL is a truly outstanding home away from home. This model features a unique HUGE double loft bonus room with three bunks—perfect for bringing the kids (and maybe a few friends!) along. The bathroom includes a walk-in shower and lots of cupboard space, while the island kitchen provides residential appliances and plenty of room for the aspiring chefs in your family.
- Hitch Weight
- 1,720 lb.
- UVW
- 12,209 lb.
- CCC
- 1,511 lb.
- Exterior Length
- 41' 7"
- Exterior Height
- 13' 3"
- Exterior Width
- 102"
- Fresh Water
- 40 gal.
- Gray Water
- 80 gal.
- Black Water
- 40 gal.
- Awning Size
- 21'
42FLDL Floorplan Salem Grand Villa Features & Options
-
- Retro/Metal Redesign (N/A 42VERADNDA, 42VIEW & 44VIEW)
- Lippert On-the-Go Ladder Pre
- JBL Speakers – Interior/Exterior
- 4K Awning Blade Lighting
- Lock & Groove Shiplap Islands (where applicable)
- TFL Cabinet Doors
- Heavy Duty Cabinet Hinges
- Hidden Pantry Door (40RLB, 42DL & 42FLDL
- Updated Bar Stools (where applicable)
- Stylish Backsplash Updat
- Modern Headboard Redesign
- Elegant Curtain Rods & Curtains
- Stylish Roller Shades
- Enhanced Floating Shelves
- TFL Black Walnut Entertainment Shelves
- JBL 3-Zone Media Center
- Versa-Sink
- 4K Blade Lighting
-
- 1.6 Cu Ft Oversized Residential Microwave
- 7' Slide-Out Height (Living Area)
- Adjustable Textured Roller Shades
- Central Vacuum w/ Sweep Attachment
- JBL Stereo
- Dimmable Interior LED "Blade Lighting" (Living Area)
- Heated & Enclosed Accessibelly
- LED "Blade Lighting" Under Awning
- Rainfall Versa-Sink in Kitchen
- Serta Mattress in Bedroom(s)
- Stainless Steel Kitchen Appliances
- Versa-Tilt Bed
- Slide-Out Awning Toppers
- Soft Close Drawer Guide
- 60K On-Demand Tankless Water Heater
-
- GRAND VILLA
- Solid Surface Countertops (Forced)
- Gel Coat Exterior Fiberglass (STD on 42VERANDA, 42VIEW & 44VIEW)
- Washer/Dryer Prep (STD on 42VERANDA, 42VIEW & 44VIEW)
- Non-Self Contained w/China House Toilet (No Tanks)
- Stab Jacks (6)
- Outside Shower
- Extreme Weather Package (Calculated R-38 Reflective Foil in Roof & Floor)
