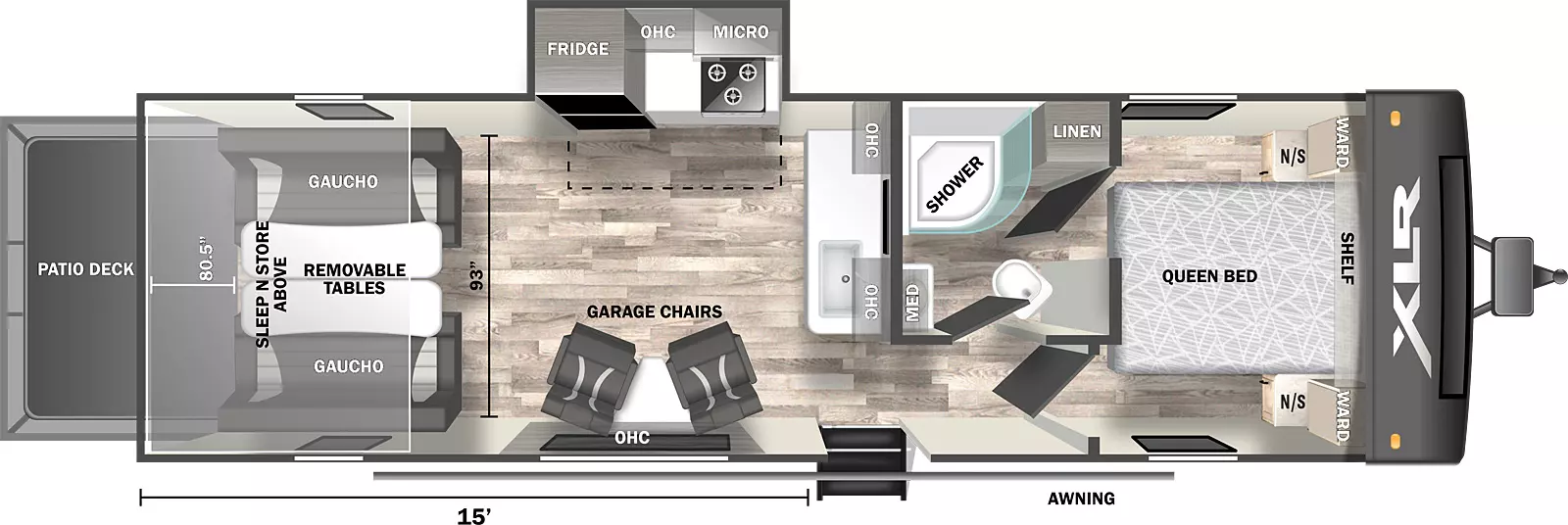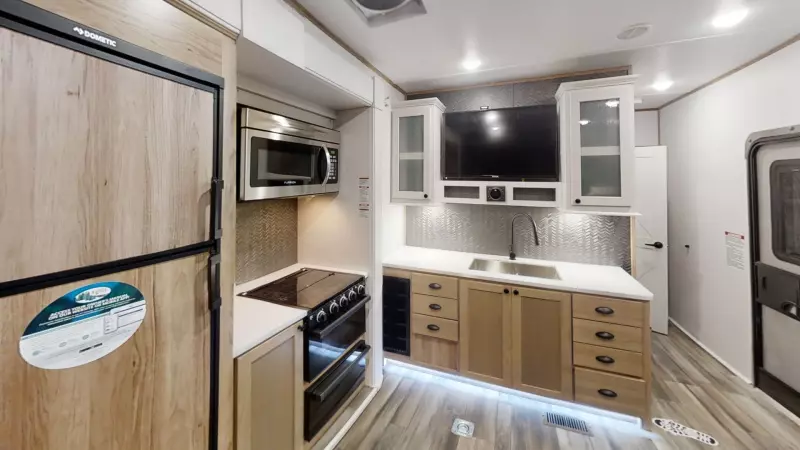The XLR Hyperlite 2815 features a front queen bedroom with a walkaround bed and wardrobe cabinets. The bathroom provides a sink with medicine cabinet, glass radius shower, and commode. The main living area provides 15' of garage space for your toys, along with a full functional kitchen and a pair of reclining captain's chairs. In the rear, bench seating with a dinette table converts into a sleeping surface, with a second electric bed that lowers from the ceiling.
- Hitch Weight
- 1,230 lb.
- UVW
- 7,718 lb.
- CCC
- 3,712 lb.
- Exterior Length
- 32' 4"
- Exterior Height
- 12' 1"
- Exterior Width
- 102"
- Fresh Water
- 102 gal.
- Gray Water
- 64 gal.
- Black Water
- 32 gal.
- Awning Size
- 20'
2815 - DSO Dealer Stock Only Features & Options
-
- Friction Hinge Entry Door with Window
- Dual 20 lb. LP Tanks w/ Cover
- Black Tank Flush
- UV Resistant Gel-Coated Fiberglass Exterior
- Radius Roof
- Singular Roof Membrane with 12-Year Warranty
- Insulated Storage Compartment Doors
- Vacuum-Bonded Aluminum-Framed Sidewalls
- Laminated & Insulated Slide Room Walls
- Fully Enclosed “Body-Armor” Underbelly with Radiant Foil Layer
- Electric Awning with LED Lights
- Full-LED Rear Taillights
- Alumi-Tread Main Entry Steps
-
- MORryde CRE3000 Suspension Enhancement
- Aluminum Wheels
- Dexter EZLube® Axles
- Full-Sized Spare Tire
- Nev-R-Adjust® Brakes
-
- Power Tongue Jack
- 12V Battery Disconnect Switch
- 80% Tint Radius Safety Glass Windows
- LP/CO Detector
- Fire Extinguisher
- No Excuses Lionshead® Tire Warranty
- Tire Pressure Monitoring System
-
- 17” Oven with Cast Iron Three Burner Cooktop
- Bathroom Skylight
- Lumber Core Cabinet Stiles
- Adjustable Hidden Hinge Cabinet Hardware
- Full Extension Four-Sided Craftsman Drawers
- Radiant Foil Insulation Technology - Ceiling & Floors
- Stainless Steel Single Basin Sink
- 15,000 BTU Ducted Air Conditioning Distribution System
- Grate Style Sink Cover/Drying Rack
- Hardwood Cabinet Doors
- Gas/Electric Refrigerator
- LED Accent Lighting
- Metropolitan Grey Countertops
- Master Suite with Queen Bed
- 72” Solid Passage Doors
- Master Bedroom Accent Wall
- Black Cabinet Hardware
- Underbed Storage Shelf
- Black Faucets
- Congoleum™ Stain-Resistant Vinyl Flooring
- Roller Shades in Bedroom & Living Room
- 2nd A/C Prep
-
- Generator Prep
- 20 Gallon Fuel Station
- Single Electric Queen Bed with Max Clearance Sofa/Dinette
- 5,000 lb. Cargo Tie Downs
- Insulated Floor
- Black Rear Privacy Screen
- Insulated Weatherproof Ramp Door
- Black Night Shades
- Ramp Patio Cable Kit
- Alumi-Tread Rear Entry Steps
-
- Winegard Air 360 Antenna with WiFi & 4G LTE Prep
- Backup Camera Prep
- Dual Zone Soundbar with Built-in Subwoofer
- TV and Cable Connections in Bedroom & Garage
- Exterior Speakers
- Convenient USB Charging Stations
- 39” Living Room TV
- Roof Satelite Prep
-
- 5.5 Generator Powered by Yamaha
- 3-Season Rear Patio Door
- 2nd Air Conditioner
- VIP Party Deck (railing only)
- Solar Package - 190W SolarPanel with Inverter
- 12V Heated Holding Tanks
- Electric Stabilizer Jacks


